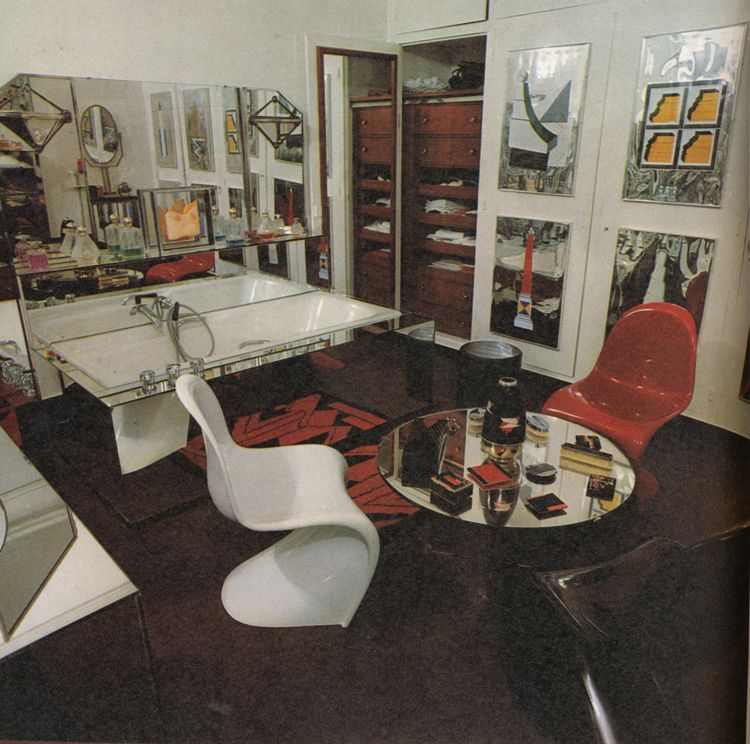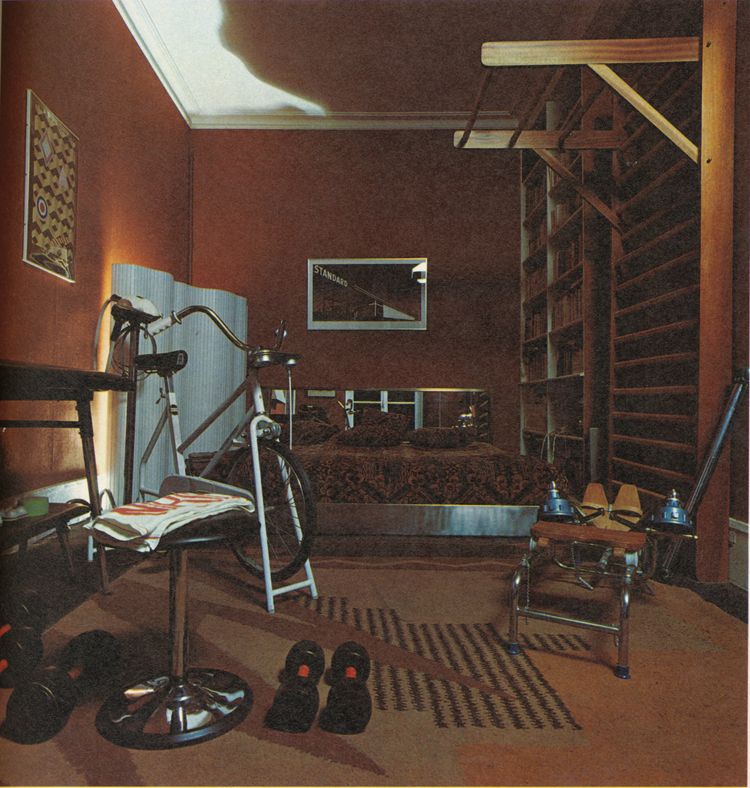@import url(https://www.blogger.com/static/v1/v-css/navbar/3334278262-classic.css);
div.b-mobile {display:none;}
Just in time for Paris fashion week, which starts tomorrow, here are two images from Karl Lagerfeld's apartment from the early 1970s. Always one to go full force with a complete 'look' for his interiors (see his Memphis designed apartment for another example), chrome and mirror were the style of the moment for Lagerfeld in this period.

French fashion designer Karl Lagerfeld played with a motif of mirrors and metallic paper in the design of his bathroom in Paris. The sumptuously appointed room could be called a "bathing parlor." It includes a sitting area with plastic chairs in red, white, and black encircling a mirror table before the tub. The tub is encased in a sleek mirror frame; the wall above it is made into a counter for bath accessories topped by a large triptych mirror. The dressing cabinet is recessed in a closet- and on the closet door is a full-length mirror. Posters mounted on silver backgrounds set up added instances of sheen and sparkle.

Adjoining the bathing parlor is Lagerfeld's unusual bedroom. The room is a superslick gym with the bed resting on a platform of stainless steel. Bookshelves are balanced on one wall by the exercising bar. Together they form a continuous motif taking up one entire wall. Scattered about the room are all sorts of exercise equipment, a stationary bicycle, barbells, et al. The designer also throws in examples of Art Deco (the darling of underground collectors) into the scheme: the beige rug, bed pillows, and bed trow. Lamps are hidden by a free-form white plastic screen in the corner, casting shadows on the ceiling.
Text by Norma Skurka with photographs by Oberto Gil for Underground Interiors , 1972.
, 1972.
Labels: 1970s, chrome, Interiors, karl lagerfeld, underground interiors

