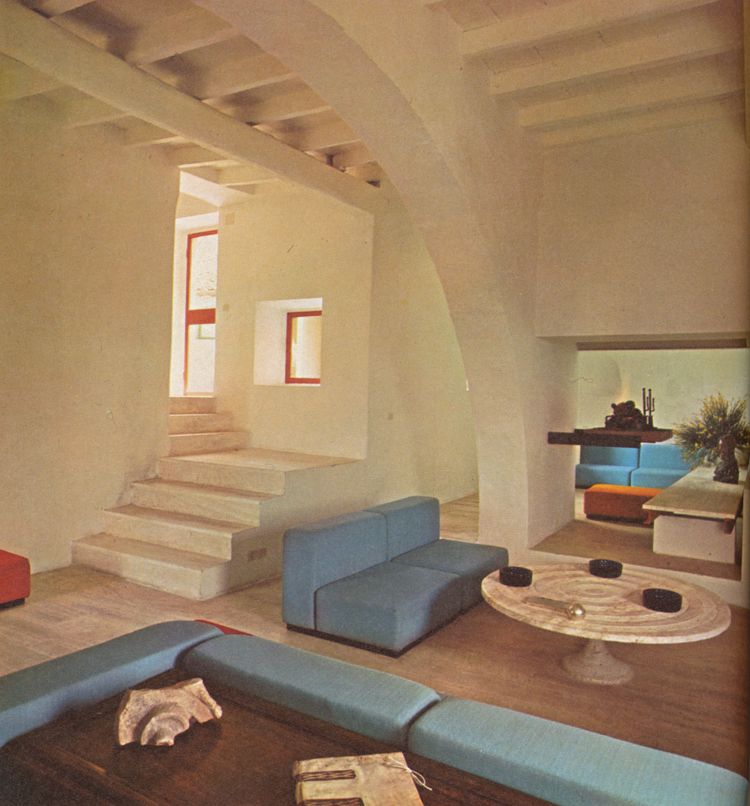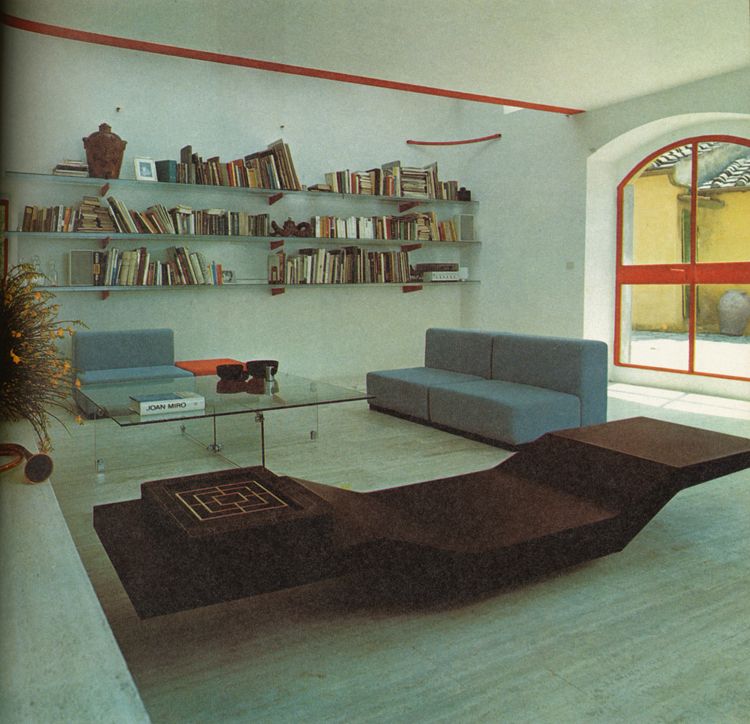

One of the astonishing aspects of the movement of underground interiors is that so many of them have been created in the architecture of past centuries— in ancient townhouses or old apartment buildings. This inventive environment is in a peasant-style stucco farmhouse outside of Turin. Its owner, architect Giancarlo Nocentini, retained a good part of the old complex of buildings (part of which dates back over 200 years) but he has drastically spruced up the interior spaces. The entry, above, leads down several steps into the spacious living room beneath the arch. Supermodern furnishings and accents of red paint frame the windows and ceiling line in the living room, below. Even the glass bookshelves rest on arms painted red. The color scheme of blue, black and white was inspired by the Tuscan landscape outside. Nocentini custom-designed the low, floating black table that sits in the centre of the room. The effect of the renovated spaces is fresh and contemporary, as though built only yesterday while anticipating tomorrow.

Labels: 1970s, Giancarlo Nocentini, Interiors, italy, modernism, turin, underground interiors