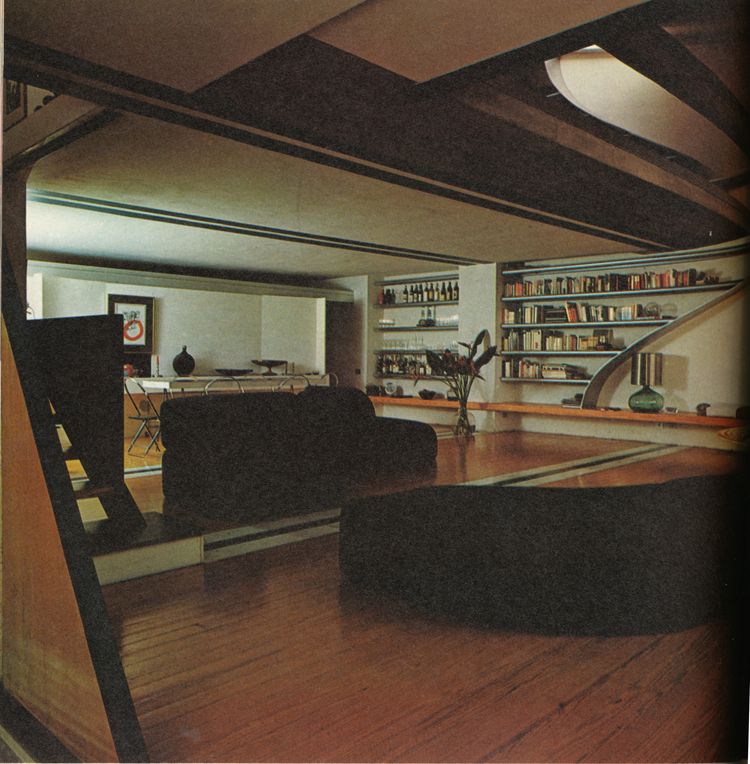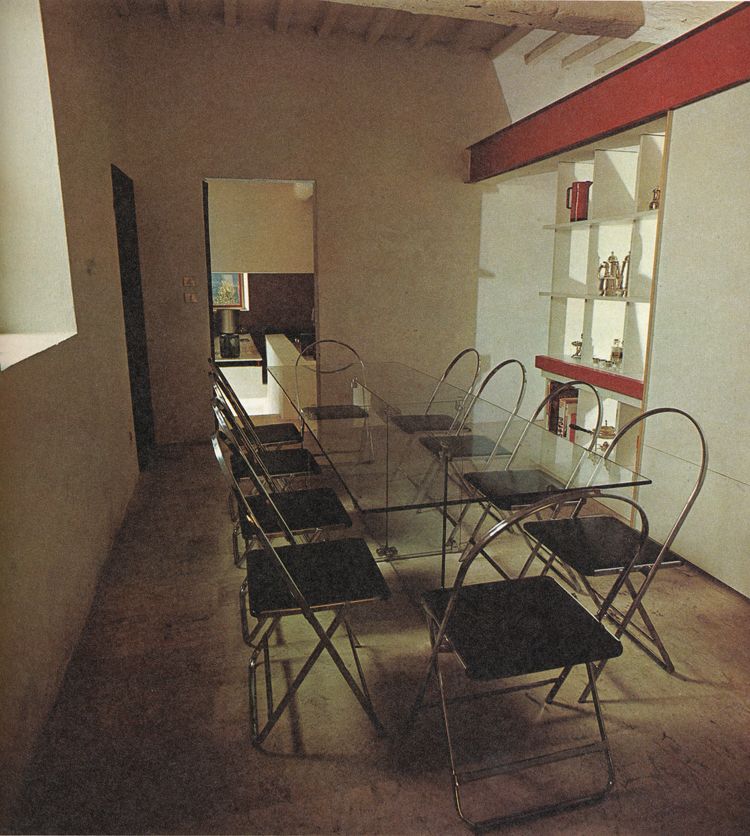
The strength of the architecture and the elegant integration of graphic design with the interior constitutes an almost ideal environment, in the photo above. It is the creation of architect Bruno Sacchi in the confines of an old peasant farmhouse in Turin. Across the long wall, stainless steel shelves become an open storage area for a bar. The dining area sits behind the huge free-form black banquettes. The staircase leads to an upper balcony where the beam-like banister and other sculptural elements add drama to the living room below. Similar in feeling is the dining room of architect Giancarlo Nocentini, an associate of Sacchi's, shown below. It is also part of a renovation, this time of an ancient farm building in Tuscany. Metal folding chairs surround the all-glass table. A structural steel girder is painted red for accent and becomes a decorative feature of the handsome room.

I have blogged about Giancarlo Nocentini's converted farmhouse home before, thinking that it was in Turin though the book mentions it being in both Turin and Tuscany. From this it would appear to actually have been in Tuscany- I would love to see if I could track it down next time I visit my parents in Florence, as I wonder what it looks like now...
Text by Norma Skurka with photographs by Oberto Gil for Underground Interiors