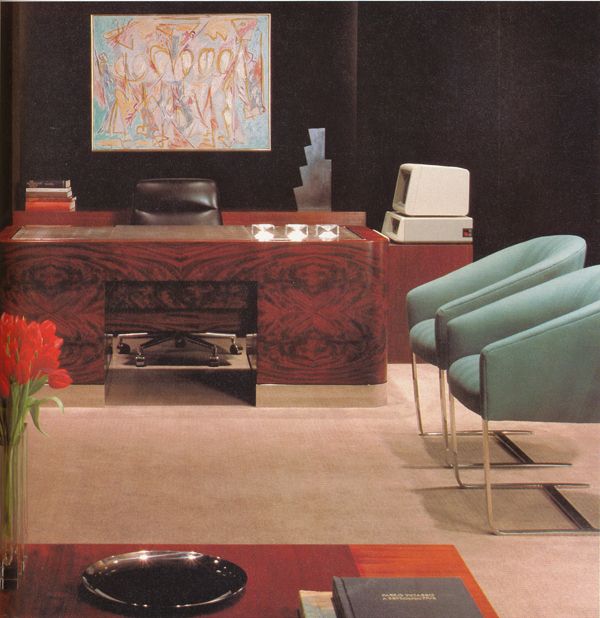
Chairs flank the top executive's work area, equipped with a mini-computer. Desk is design in book-matched mahongany with a lizard surface. Swivel chair is covered in rich leather.
High tech and soft tech combine in a rich and luxurious office suite to demonstrate the principle of motivating successful business relationships through calculated design
In any design job, furniture is as important as space and architecture. Yet often it is subordinated to the architectural design. In designer Angelo Donghia's belief, this is a great mistake. The primary consideration should be given to people and their comfort level. When people are comfortable, they relax and feel good. When this level of feeling is reached, they also look more attractive, and thus a state of confidence results that - in a business environment - helps to encourage achievements.
By following this philosophy, Donghia has built up his business over the past 20 years to a point where it now has six divisions involved in design services, textiles, wall coverings, accessories, home and contract furniture and showrooms, As president of such an empire, he must present a public face that is impressive and fitting. The suite shown here was developed as a model presidential office, reflecting his personal ideas of what an executive workplace should look like.
His interior design guideline is the private library at home, a quiet, serene atmosphere with comfortable seating, well-chosen artwork and subtle lighting. In this office, walls are wrapped in dark green plush fabric, and the ceiling with recessed lighting, is covered with gold-leaf tile. The streamlined executive desk is surfaced in lizard and contains a hidden technology drawer, with telephone and remote control for lighting, heating, cooling and operating windows and doors.
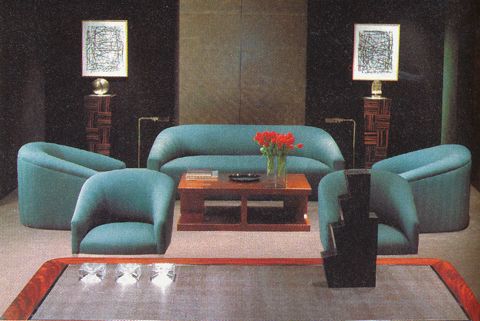
View from the executive desk toward a relaxed conference seating area, with tub chairs and matching sofa.
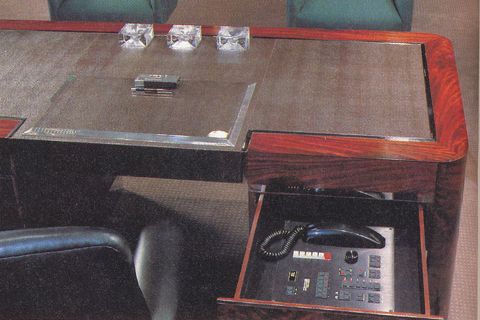
To streamline the desk top, telephone and other remote controls are built into the right-hand technology drawer.
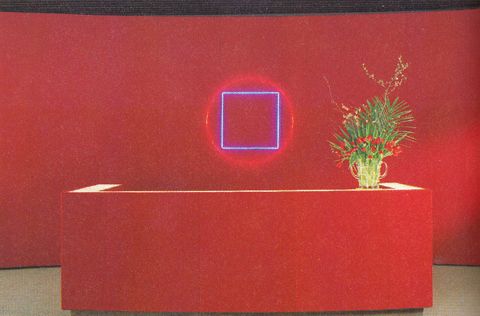
To achieve a hushed atmosphere, walls and reception desk are covered in decibel-controlling acoustical fabrics.
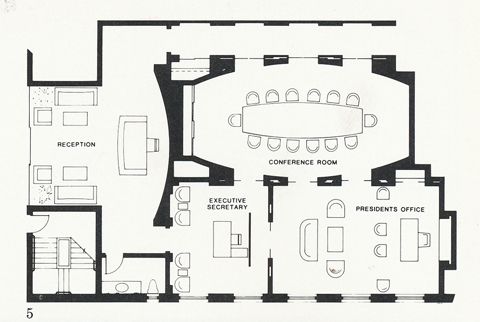
Plan of the executive suite shows relationship among foyer, executive office and conference dining room.
Integral to the Donghia presidential office complex is the conference room. This space is multi-functional, serving as board room, communications center and executive dining facility. To achieve all these objectives required close collaboration between designer and communications experts.
The conference room reaches beyond the function of a room for projecting information from slide to film. It is equipped for city-to-city video-conferencing and for simultaneous showing of film and slides, as well as a live speaker. Equipment records the whole meeting on cassette or disc for future use, which saves executive travel time and expenses. A stand-alone roll-around console unit is used to control the technology. All the electronic equipment is built into one wall, and closed off when the conference room becomes a dining room.
Because people must sit for long hours in the board room, Donghia made a point of introducing curvilinear forms "to soften hard edges." Thus the conference table is boat shaped, and the walls of the room echo the curve of it. Chairs are especially comfortable , so they give the user a sense of floating. A sensor network system addressable on wall-switch panels controls the room temperature as well as the illumination level.
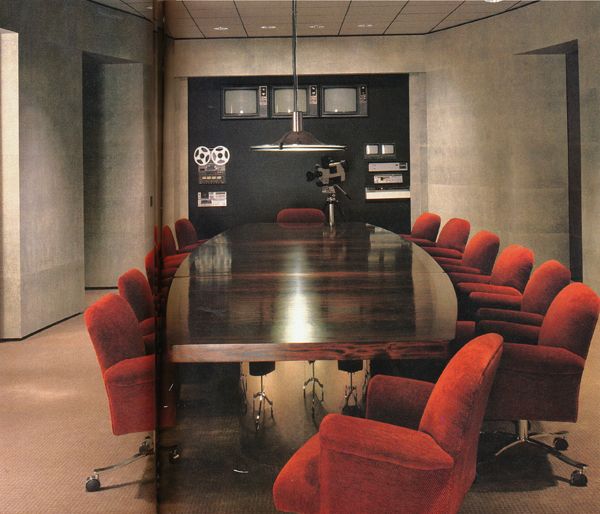
The boat-shaped table is designed in three sections, resting on steel cylinders. Pendant lights hang from the ceiling, to augment recessed spotlights. Comfortable swivel armchairs arecovered in red plush fabric. The walls of this neutral room are surfaced with a marblized paper placed horizontally to resemble the real material.
At dining times, an adjustment in the lighting dramatizes the table top, which becomes a stage for fine crystal, silverware and china, reflecting the designers regard for quality and good taste.
It's really no wonder that chief executive officers such as Pepsi-Co's Donald Kendall call on Angelo Donghia when executive spaces are required. What is subtly created here is a complex that looks decidedly modern and up to date but nevertheless feels traditional (a very important requirement in top corporations whore directors mostly feel comfortable with conservatism around them).
The Donghia style is also one of familiarity, based on a residential approach: "I see no reason why men and women should not enjoy the comfort and style of their homes when at work." Donghia cautions that we are not in the year 2001 - yet. So furniture does not need to look like it belongs in a spacecraft. He likes warm wood and soft textiles, adding that shape is the real story.
His original pieces designed today strive for a classic style that will look as good 20 years from now, will not date or place themselves in history easily. The Donghia touch may be easy to explain but harder to accomplish.
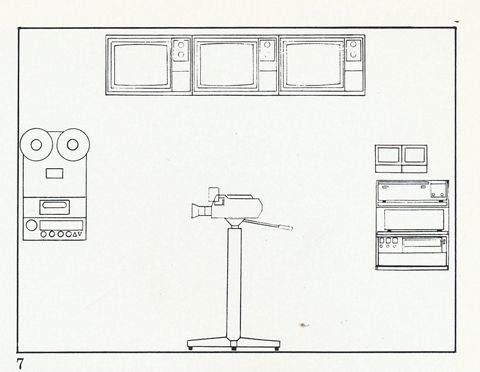
Conference room/communications center is equipped with a wall of electronic devices, including three video receiver monitors, dual monitoring unit, video disc player, video cassette receiver and player, portable color camera, cassette and reel-to-reel recorders.
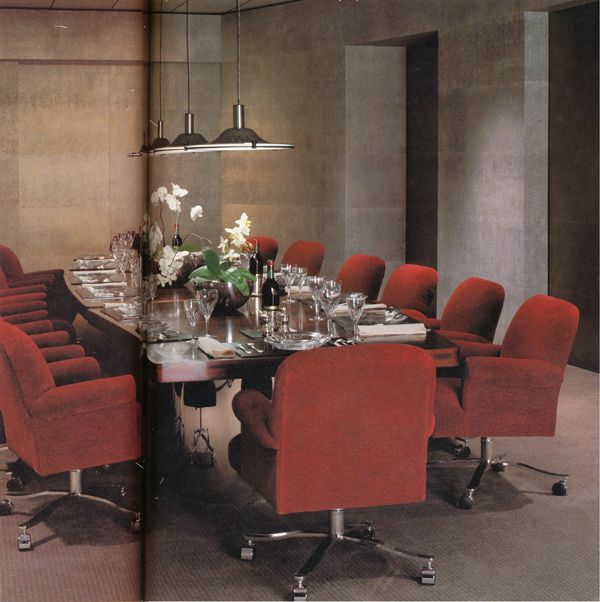
Lunch for 14 set in the board room, which with versatile lighting, acoustic ceiling tiles, handsome textiles and carpeting becomes an elegant executive dining room. Silverware, china and crystal are carefully selected to emphasize the traditional-modern touch. For dining, doors close off the electronic communications center at one end of the room. The door covering matches the rest of the walls in this soft-edged curvilinear space.
Photos by Michael Dunne. Scanned from Designer' Workplaces by Beverly Russell, 1983.