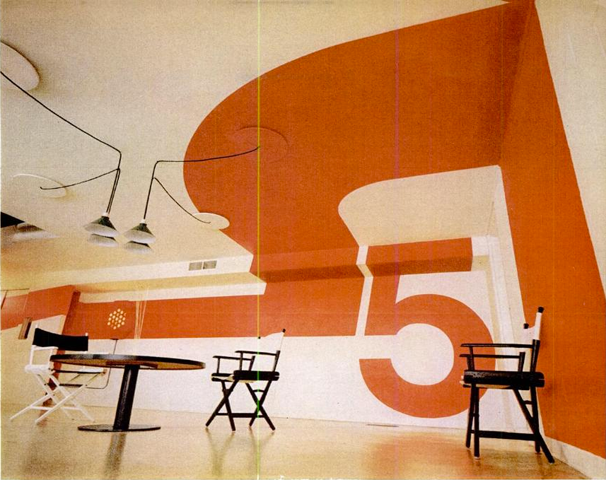
Giant designs heighten ceiling and stretch walls of Jay Vlock's home outside New Haven.
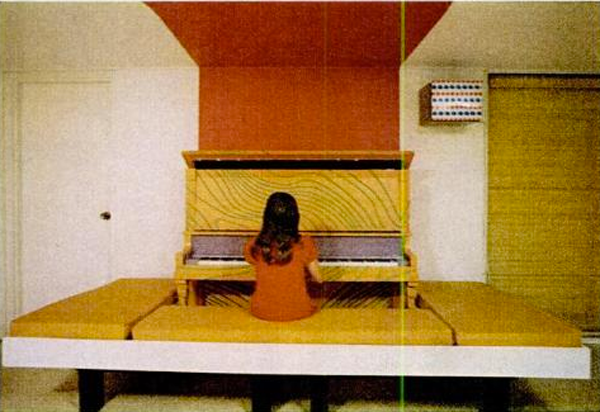
Pained band provides the backdrop for piano, played by the youngest of the five Vlocks.
The whole idea of supergraphics is to knock down walls with paint. That's what a growing group of young architects and designers are trying to do - change the apparent shape of rooms, bring order to rambling space, break up boxlike confines - all by applying outsize designs to floors, walls and ceilings. To lengthen that room at top, Yale architecture student William Grover designed a swirling band for the ceiling that continues down the wall to line up with the piano. He added a billboard-sized numeral to heighten the 6' 10" ceiling. A can of paint - artfully applied - is much cheaper than remodeling. And if it doesn't look right, you can just paint it out.
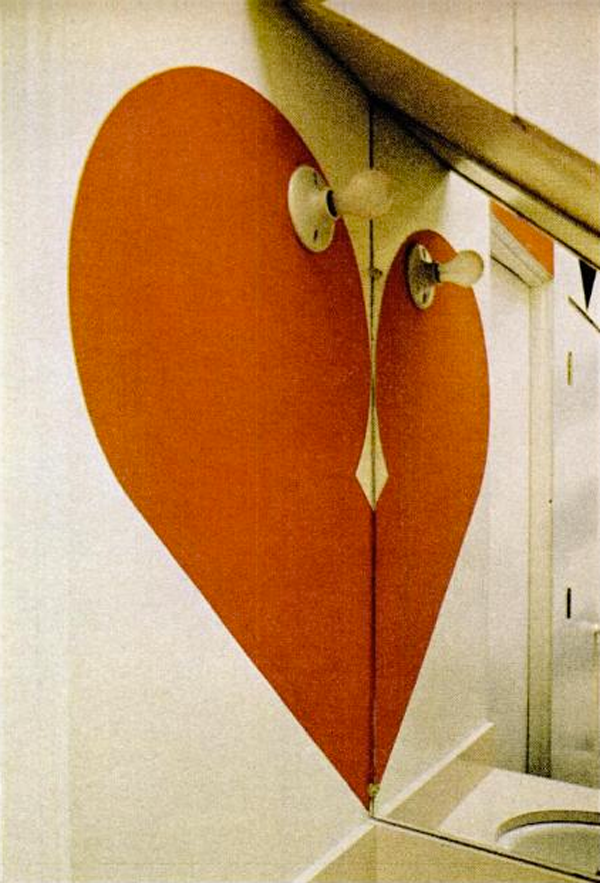
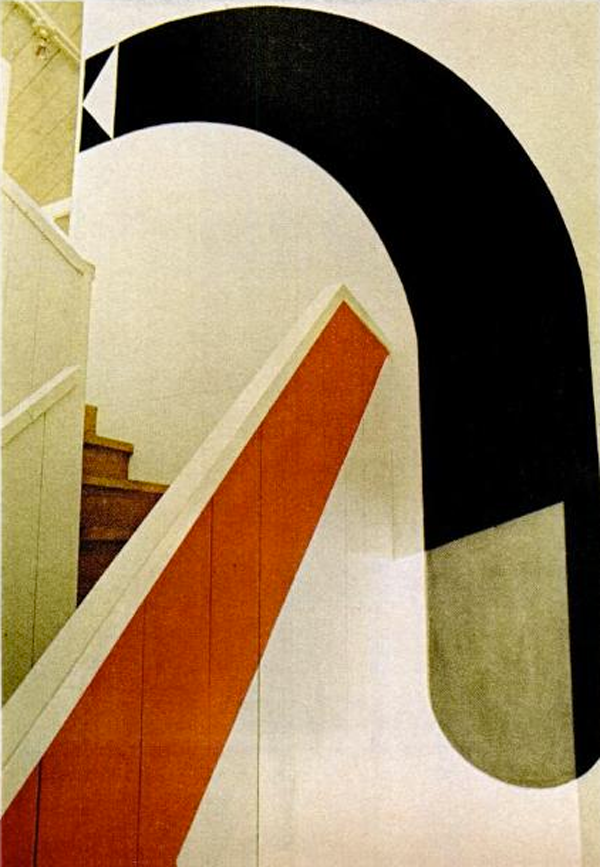
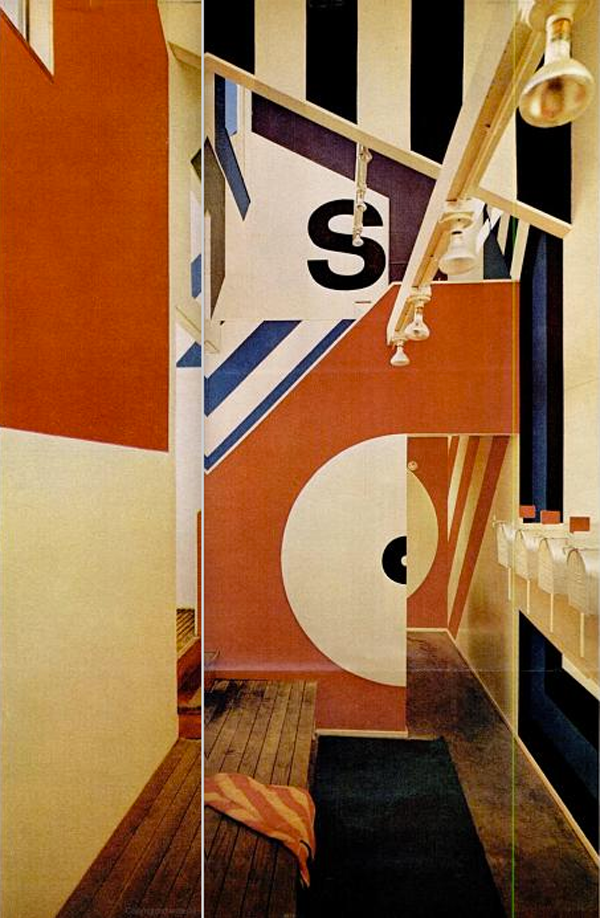
When a dwindling budget shrank the size of the bathhouse at Sea Ranch, a resort community north of San Francisco, the architects called in Graphics Designer Barbara Stauffacher to dress up their diminished interior. In only three days, Mrs. Stauffacher transformed the stark white walls with wrap-around supergraphics that delighted the builders and residents alike. Mrs. Stauffacher did most of her designing right on the walls with charcoal, letting two sign painters fill in the colors. In the ladies' lavatory, she drew half a heart that becomes a whole one when reflected in the mirror (three above). Along the stairway, she place a bold directional arrow that points the way upstairs to the women's locker room (two above). In the men's locker room, a half circle borders a doorway through which is seen a matching half (above). In the women's section, she lettered the word "sauna" in one corner (below) and painted hairpin stripes around another (two below). In the cramped space mailboxes serve as lockers.
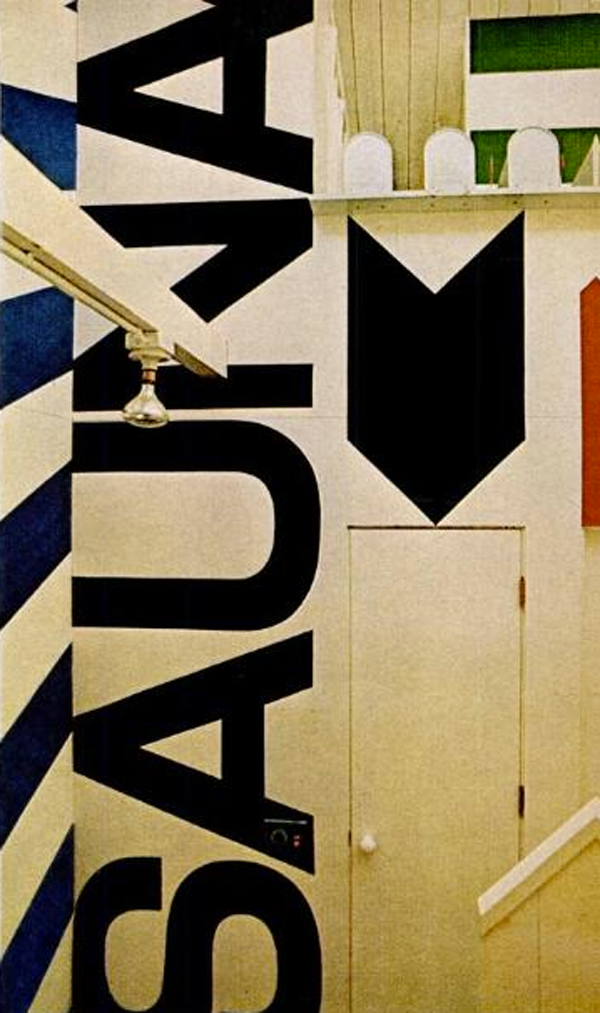
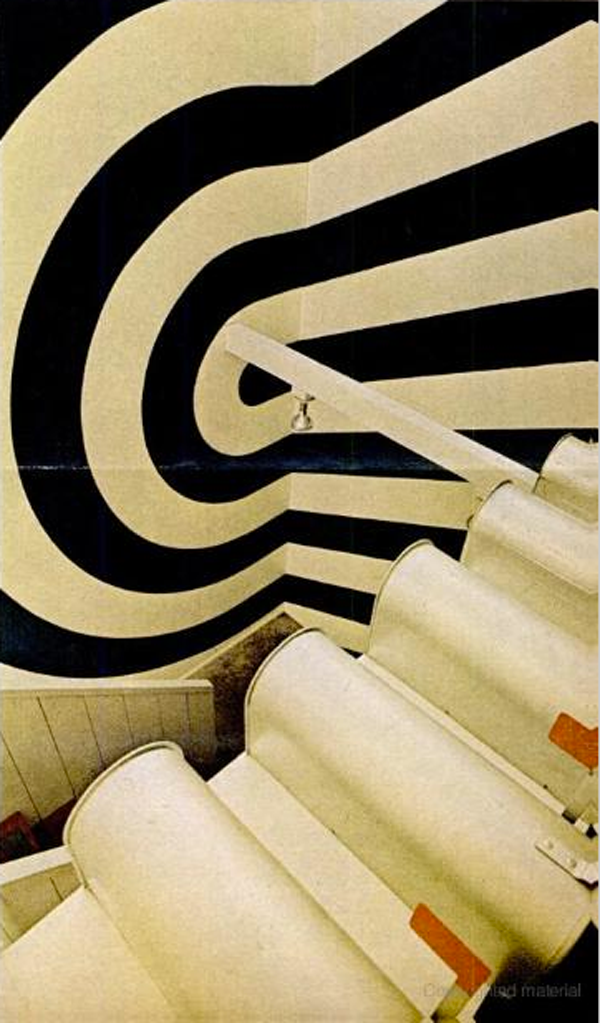
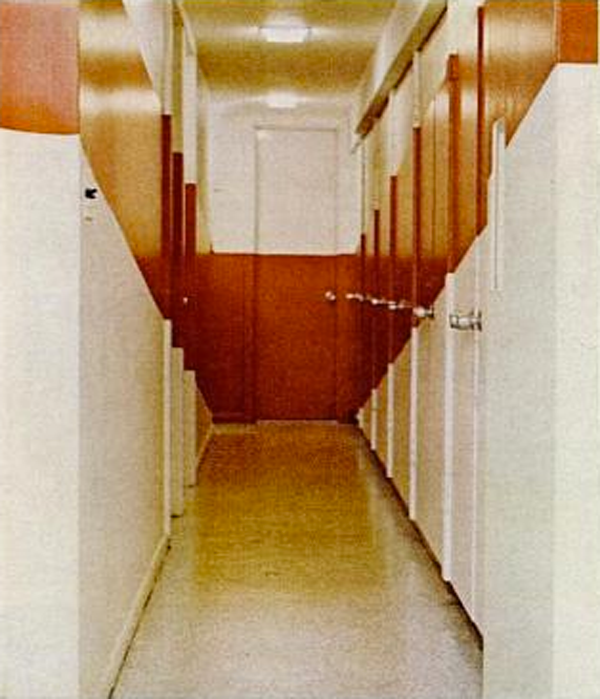
Awkward areas in a house, apartment or office are easily painted away. In the Vlock home (above), a 30-foot hall is shortened by slanting bands that broaden to twice their width at the far end. New York architect Hugh Hardy and his Italian-born wife created a nursery in their one-bedroom apartment by painting and labeling a circle (below). Architect Doug Michels devised the ceiling-to-floor design (two below). It camouflaged a radiator in the former New Haven office of Charles Moore, whole firm designed that bathhouse above. Moore calls supergraphics "a magnificent device for playing with scale. They make a toy out of a room."
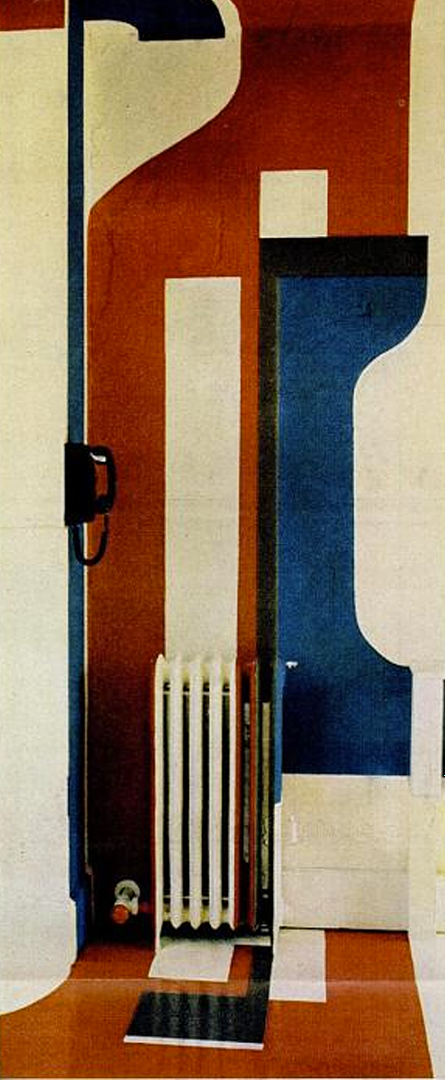
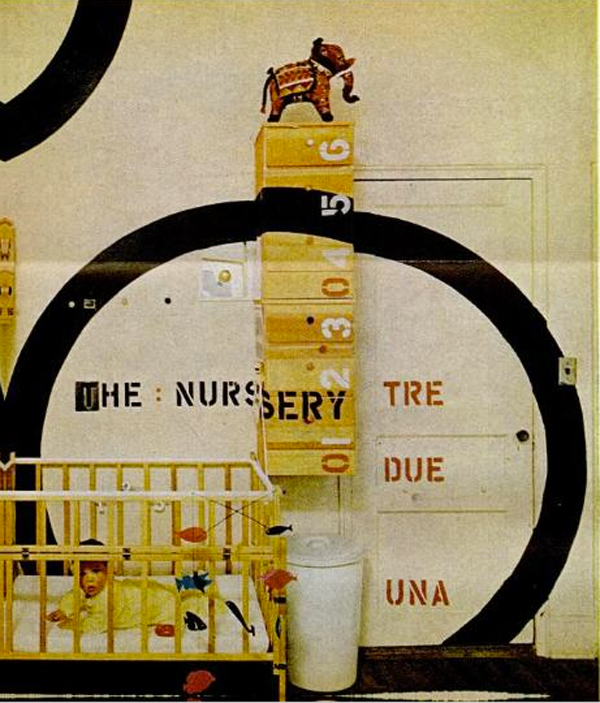
Scanned from Life Magazine, May 3, 1968.