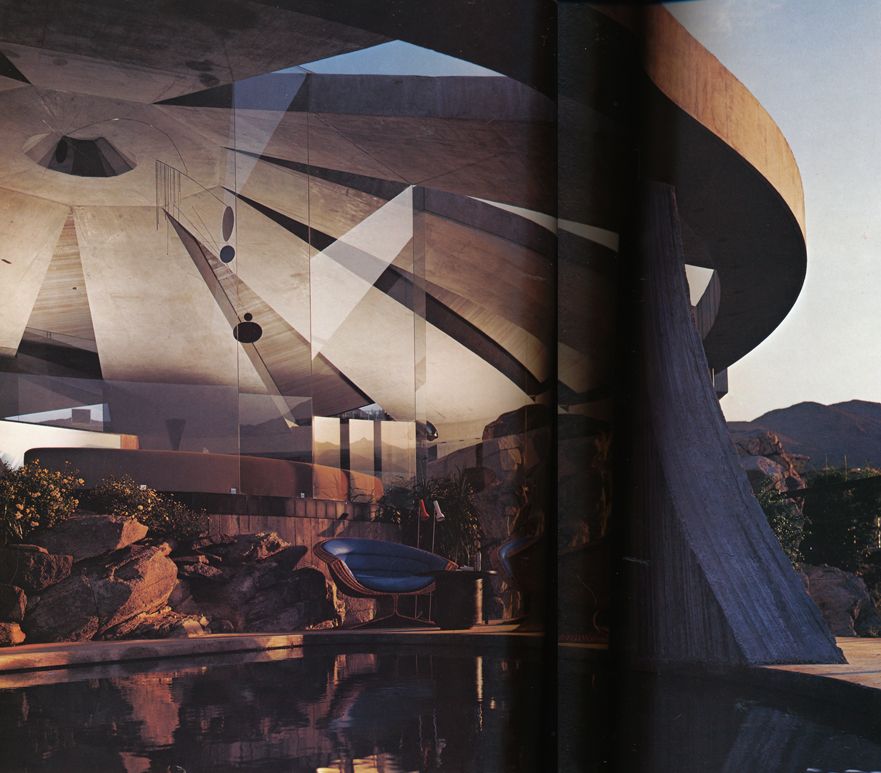
The massive form of the Palm Springs residence of the late Arthur Elrod seems like an organic outgrowth of the surrounding rock formations and clusters of boulders at the edge of the San Jacinto Mountains. Concrete, copper, slate and glass - materials chosen for the construction by designer Elrod and architect John Lautner - form a continuous bond with the natural terrain. Floor-to-ceiling windows separate the swimming pool and terrace from the interior of the 5,700-square-fot house. Reflections a=of the main living area's poured-concrete beams, one of the supporting columns, and some boulders and wildflowers glisten within the placid pool. Wicker chairs comprise a seating arrangement for enjoyment of the view.
The inception of a dream, it is said, is often more satisfying than the fulfillment. This does not appear to be the case in the house that the late interior designer Arthur Elrod created for himself in the desert resort of Palm Springs, California.
At the beginning, the dream was surely a splendid one, but the realization of that dream is even more splendid. For together Mr. Elrod and architect John Lautner created what can only be described as a masterstroke of contemporary design. There is no other house like it, and there is probably no other setting in the world where it could be duplicated. It is a house designed with boldness and imagination, a house of dreams, a palace in the sun, a completely original concept. Whether one's reaction to it is negative or positive, superlatives must be used in discussing it. There can be no middle ground.
Literally carved out of a rocky promontory overlooking the desert south of Palm Springs, the massive form of Mr. Elrod's home is an extension of nature itself, seemingly as permanent as the San Jacinto Mountains that enfold it. Inextricably bound together, house and setting represent an outstandingly dramatic combination.
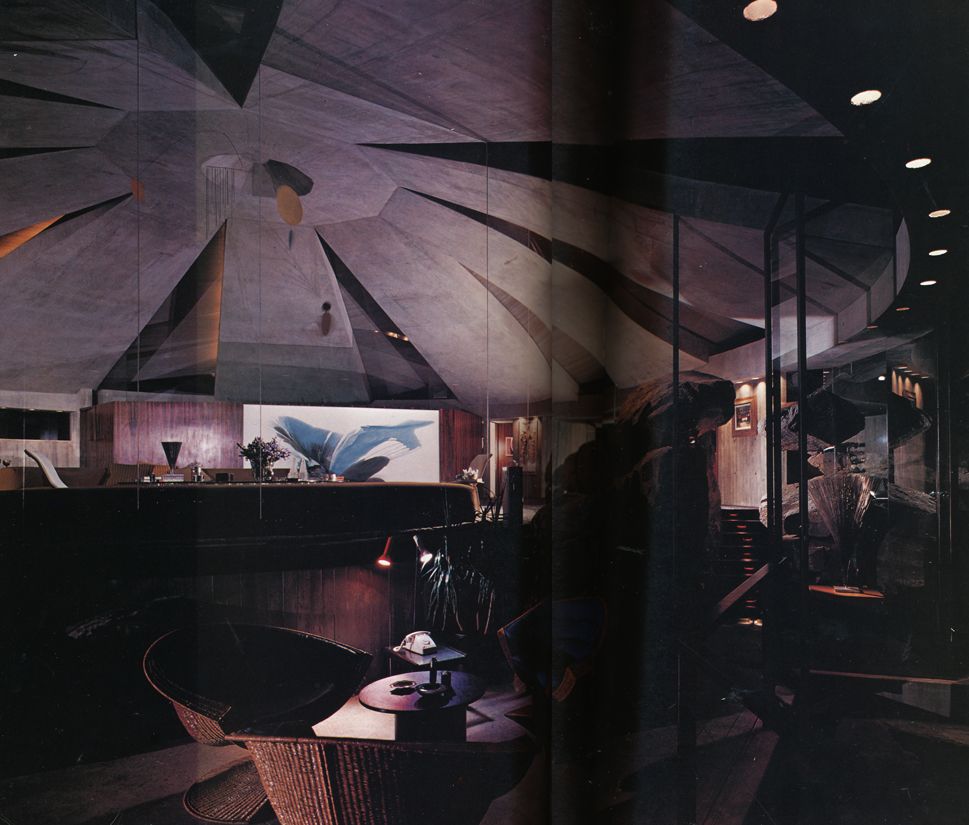 An evening view from the Pool Terrace towards the Living Room confirms the full impact of the massive umbrellalike roof soaring overhead. Spotlights spaced regularly around the perimeter of the 60-feet-in-diameter concrete roof add a futuristic sense of drama. Large sections of glass separating the interior from the outdoors are meticulously mitred and joined. Where it meets natural formations of boulders, the glass is scribed within a fraction of an inch to join exactly the irregular profile of the stone. Visible are numerous furniture groupings designed to conform to the circular plan of the room. On the far wall is a large painting by contemporary artist Paul Jenkins.
An evening view from the Pool Terrace towards the Living Room confirms the full impact of the massive umbrellalike roof soaring overhead. Spotlights spaced regularly around the perimeter of the 60-feet-in-diameter concrete roof add a futuristic sense of drama. Large sections of glass separating the interior from the outdoors are meticulously mitred and joined. Where it meets natural formations of boulders, the glass is scribed within a fraction of an inch to join exactly the irregular profile of the stone. Visible are numerous furniture groupings designed to conform to the circular plan of the room. On the far wall is a large painting by contemporary artist Paul Jenkins.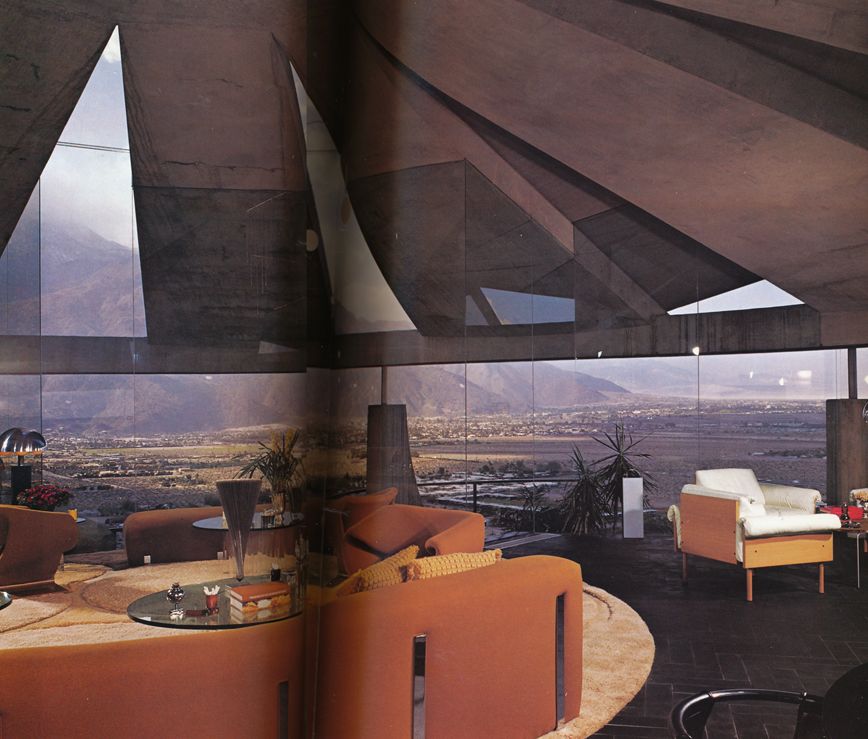 Each of the seating arrangements in the Living Room commands a different perspective of the surrounding desert and nearby mountains. The most sweeping panorama of all is from the large sofa grouping in the center of the room. The custom-designed sofa and ribbon chairs with polished chrome supports conform to the curve of a deep-pile rug textured with sculptured concentric circles; the flooring is herringbone-patterned slate. Glass-topped cicruclar tables with plexiglass bases hold plants, small sculptures and other objects.
Each of the seating arrangements in the Living Room commands a different perspective of the surrounding desert and nearby mountains. The most sweeping panorama of all is from the large sofa grouping in the center of the room. The custom-designed sofa and ribbon chairs with polished chrome supports conform to the curve of a deep-pile rug textured with sculptured concentric circles; the flooring is herringbone-patterned slate. Glass-topped cicruclar tables with plexiglass bases hold plants, small sculptures and other objects. 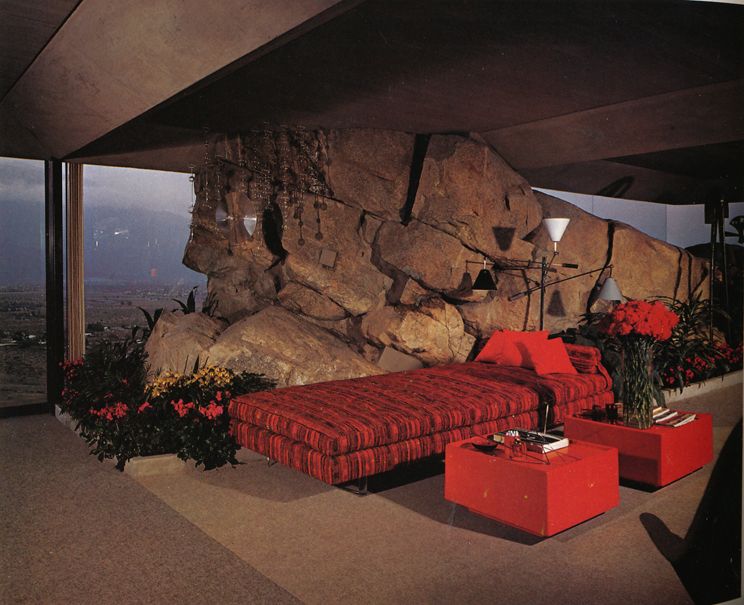 The Master Bedroom/Study is located in a separate part of the structure to ensure complete privacy. An unusual outcropping of rocks rises out of the floor in front of glass wall, and a whimsical metal sculpture stands in the indoor garden. An oversized chaise is the dominant element of the sitting area of the suite. The carpeting is light-toned, tightly woven goat hair.
The Master Bedroom/Study is located in a separate part of the structure to ensure complete privacy. An unusual outcropping of rocks rises out of the floor in front of glass wall, and a whimsical metal sculpture stands in the indoor garden. An oversized chaise is the dominant element of the sitting area of the suite. The carpeting is light-toned, tightly woven goat hair. 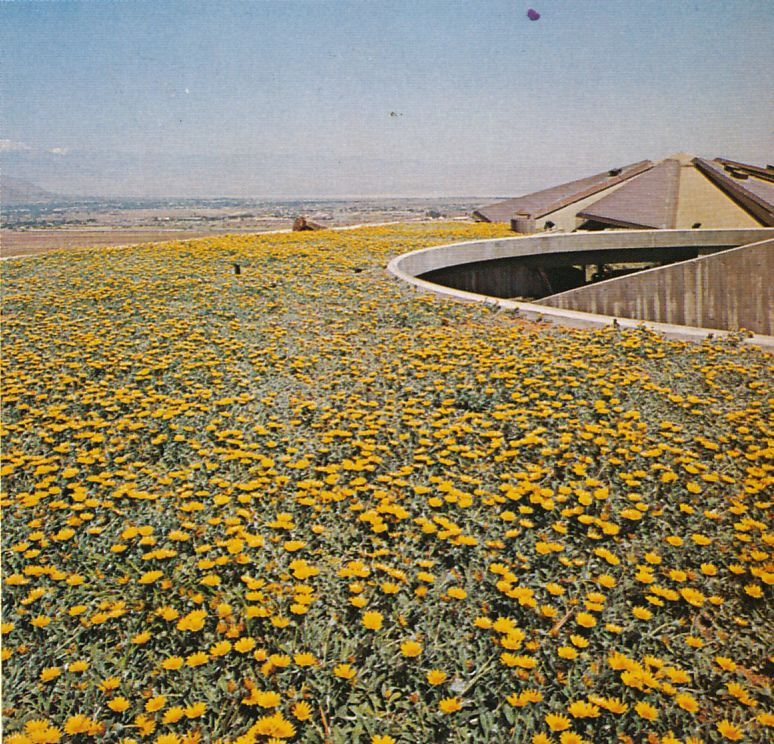 A field of flowers is in reality the roof of a wing of the house as seen from the approach. Below it are garages, service and guest areas.
A field of flowers is in reality the roof of a wing of the house as seen from the approach. Below it are garages, service and guest areas. 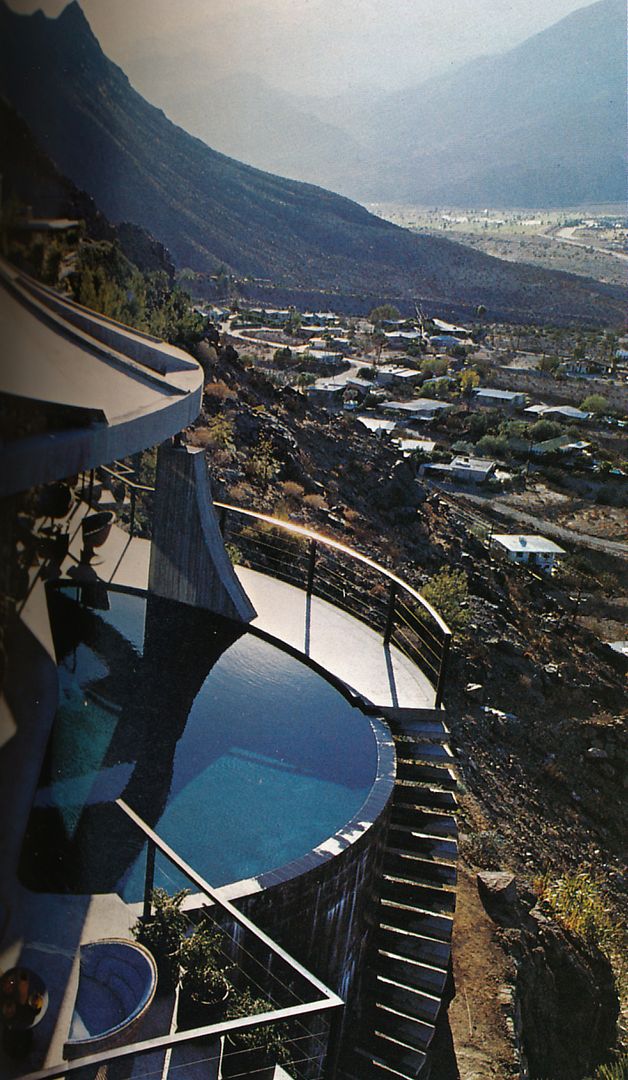 A view looking down on the pool and terrace gives evidence of the dramatic location of the house against a magnificent mountain backdrop. An outer wall of the pool allows a gentle overflow of the water.
A view looking down on the pool and terrace gives evidence of the dramatic location of the house against a magnificent mountain backdrop. An outer wall of the pool allows a gentle overflow of the water. Photographs by Leland Lee. Scanned from Architectural Digest | American interiors: Ten Years of Innovative Interior Design in the United States, 1978.